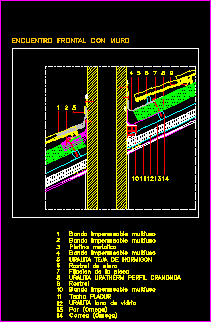All Dwg
>
Construction Details
> Uralita sloping roof with concrete tiles
Fully editable dwg, you can change all the drawings in the project together with everything else.
Slope - detail connection with the wall normal to the roof section

 This dwg file is compatible with all versions of Autocad program.
This dwg file is compatible with all versions of Autocad program.