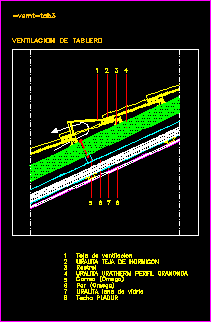All Dwg
>
Construction Details
> Uralita sloping concrete roof tiles
Fully editable dwg, you can change all the drawings in the project together with everything else.
Detail of the board ventilation

 This dwg file is compatible with all versions of Autocad program.
This dwg file is compatible with all versions of Autocad program.