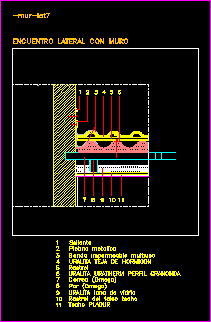All Dwg
>
Construction Details
> Uralita sloping concrete roof tiles
Fully editable dwg, you can change all the drawings in the project together with everything else.
Slope - transverse section through the side wall of the connection detail

 This dwg file is compatible with all versions of Autocad program.
This dwg file is compatible with all versions of Autocad program.