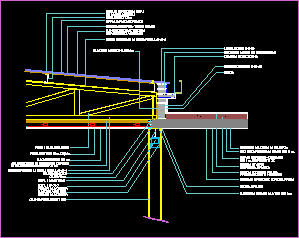All Dwg
>
Construction Details
> Link detail - flat and sloping roofs
Fully editable dwg, you can change all the drawings in the project together with everything else.
Link 2 transverse section of the roof - plate curved in a circle and kick the other

 This dwg file is compatible with all versions of Autocad program.
This dwg file is compatible with all versions of Autocad program.