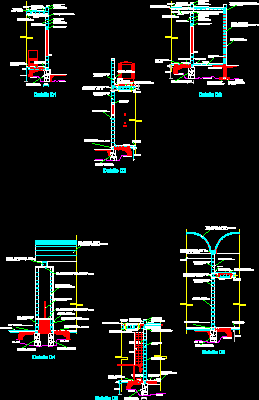Fully editable dwg, you can change all the drawings in the project together with everything else.
A few other details in the sections and types of construction systems of roofs - roof vault - walls

 This dwg file is compatible with all versions of Autocad program.
This dwg file is compatible with all versions of Autocad program.