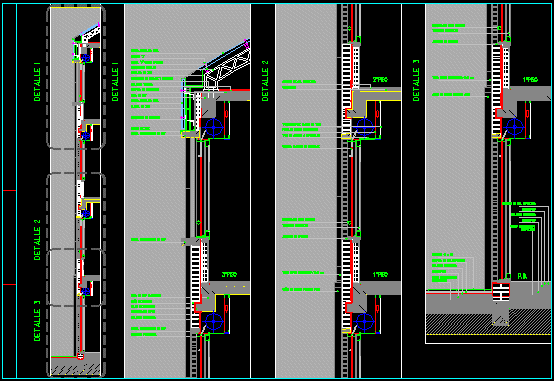Fully editable dwg, you can change all the drawings in the project together with everything else.
The basement section from the roof - corrugated plate N 24 - lintel pre-modeled in armed concrete

 This dwg file is compatible with all versions of Autocad program.
This dwg file is compatible with all versions of Autocad program.