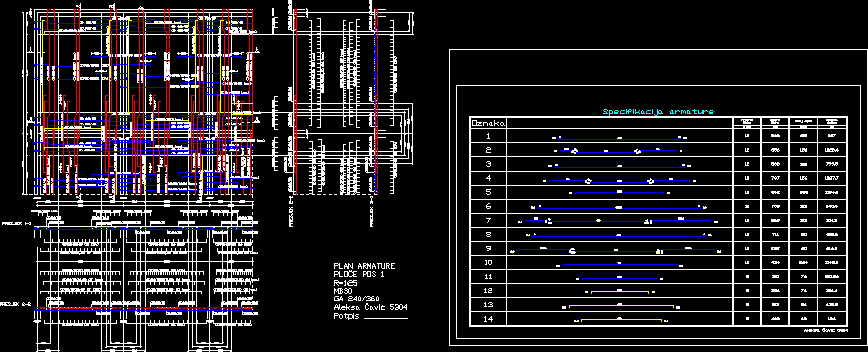Fully editable dwg, you can change all the drawings in the project together with everything else.
the two floor layout which indicates a reinforced concrete transfers the load in vertical direction

 This dwg file is compatible with all versions of Autocad program.
This dwg file is compatible with all versions of Autocad program.