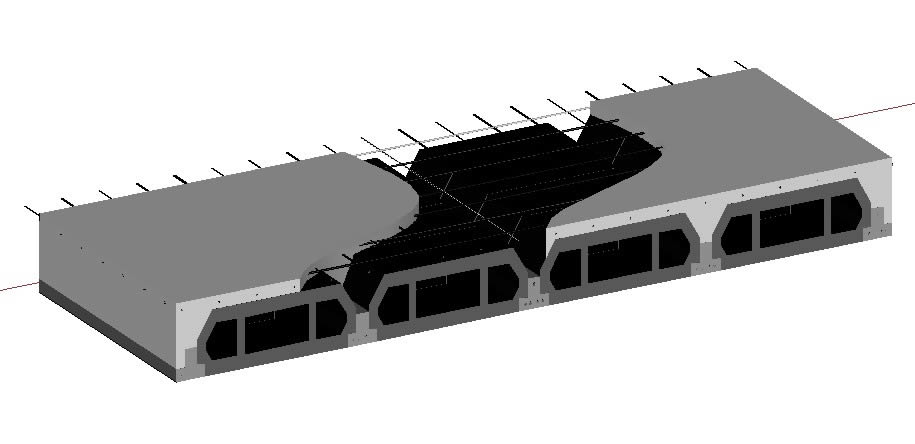Fully editable dwg, you can change all the drawings in the project together with everything else.
Detailed 3D beam and slab system occurs lightweight concrete flooring prestressed t-beams and steel mesh type 12-6 6-6 10-10 welded

 This dwg file is compatible with all versions of Autocad program.
This dwg file is compatible with all versions of Autocad program.