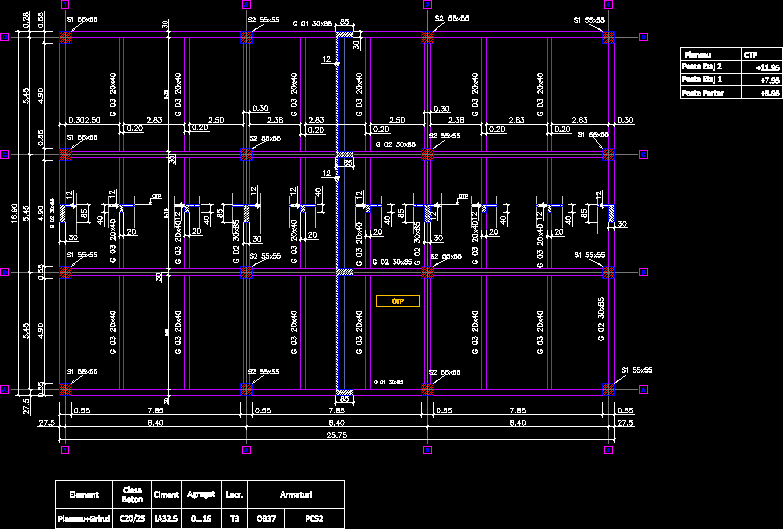All Dwg
>
Construction Details
> Plate reinforced concrete Formworks plan
Fully editable dwg, you can change all the drawings in the project together with everything else.
3-storey concrete frame reinforced concrete formwork plate that is part of the plan The beams

 This dwg file is compatible with all versions of Autocad program.
This dwg file is compatible with all versions of Autocad program.