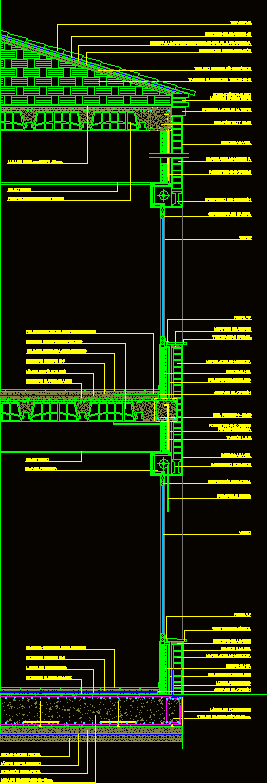All Dwg
>
Construction Details
> Roofing--Sheet 2-block enclosure front wall
Fully editable dwg, you can change all the drawings in the project together with everything else.
SINGLE FAMILY HOME 2 LEVEL A TYPICAL FACADE CONSTRUCTION DETAILS BUILDING BLOCKS A HALF-FOOT WALLS SLOPING ROOF FLOORING FOUNDATION LIGHT WEIGHT PARTS

 This dwg file is compatible with all versions of Autocad program.
This dwg file is compatible with all versions of Autocad program.
