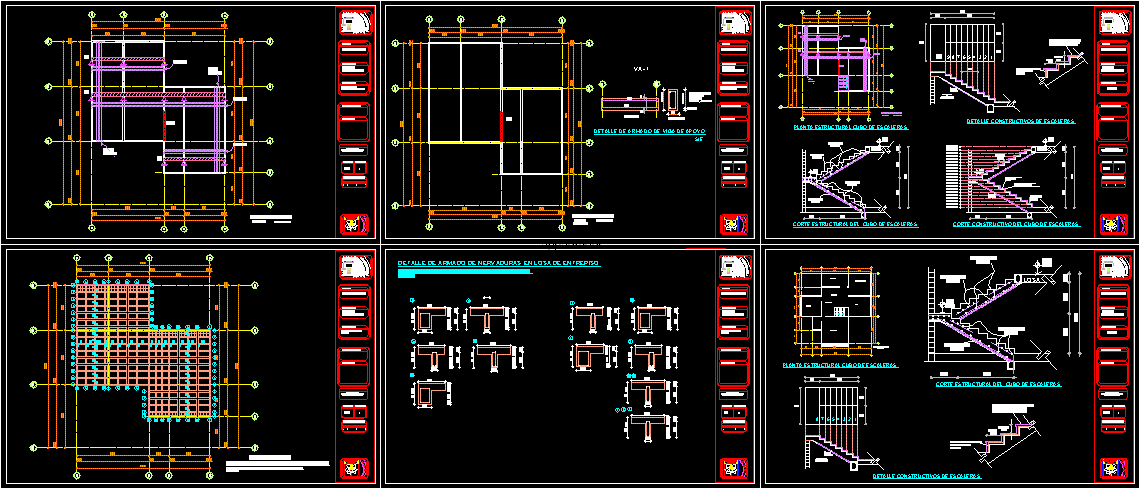Fully editable dwg, you can change all the drawings in the project together with everything else.
architectural plants flat plate ceiling mezzanine detail and structural beams as well as cutting and sorting and the assembly of the ladder stops

 This dwg file is compatible with all versions of Autocad program.
This dwg file is compatible with all versions of Autocad program.
