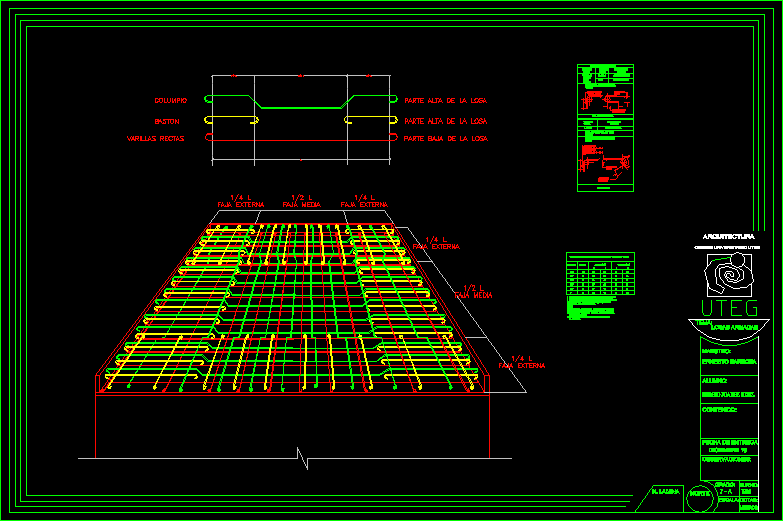All Dwg
>
Construction Details
> Rebar concrete slab isometric distribution
Fully editable dwg, you can change all the drawings in the project together with everything else.
The steel reinforcing bars and concrete slab detail shows the parts of a distributed deployment for a proper understanding of isometric drawing

 This dwg file is compatible with all versions of Autocad program.
This dwg file is compatible with all versions of Autocad program.
