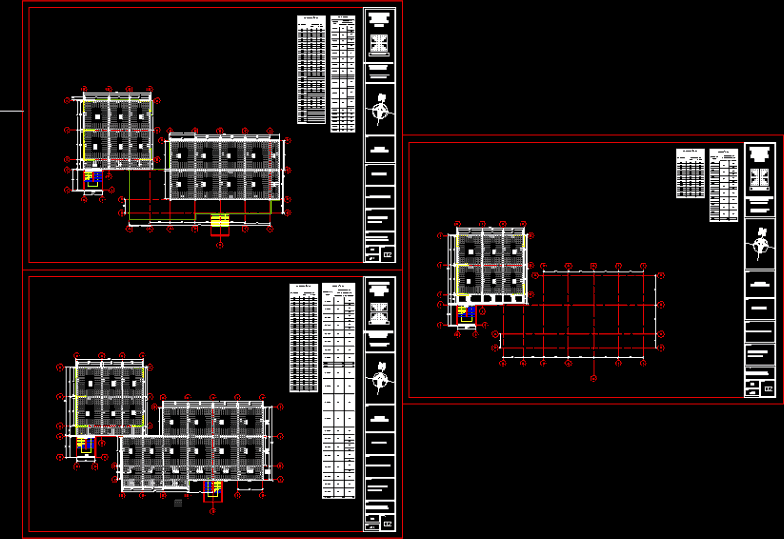All Dwg
>
Construction Details
> Redimensionar a family of 3D structures for housing
Fully editable dwg, you can change all the drawings in the project together with everything else.
Dominazione ten foundations columns beams and slab in addition to the structural details cuts elevations 3d alien housing project

 This dwg file is compatible with all versions of Autocad program.
This dwg file is compatible with all versions of Autocad program.