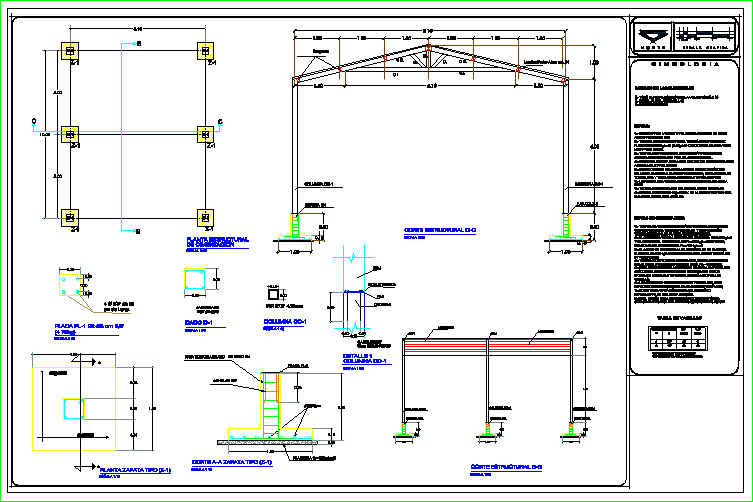All Dwg
>
Construction Details
> The structural plan cover
Fully editable dwg, you can change all the drawings in the project together with everything else.
The structural plan cover 810 x 10 meters The basic structure of concrete and steel stack

 This dwg file is compatible with all versions of Autocad program.
This dwg file is compatible with all versions of Autocad program.