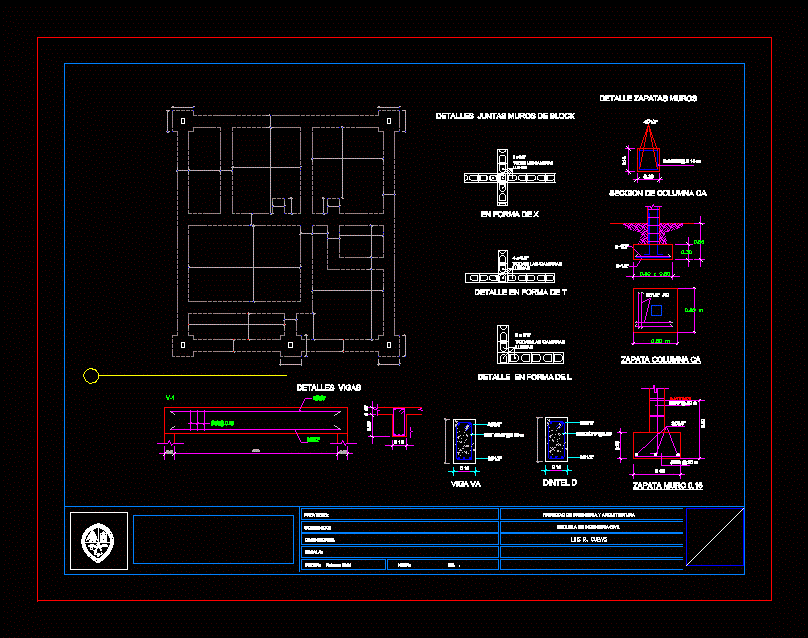All Dwg
>
Construction Details
> Structural details of affordable housing
Fully editable dwg, you can change all the drawings in the project together with everything else.
Structural details of affordable housing 6990 m2 3 bedrooms In which beams columns foundations and the basic details show

 This dwg file is compatible with all versions of Autocad program.
This dwg file is compatible with all versions of Autocad program.