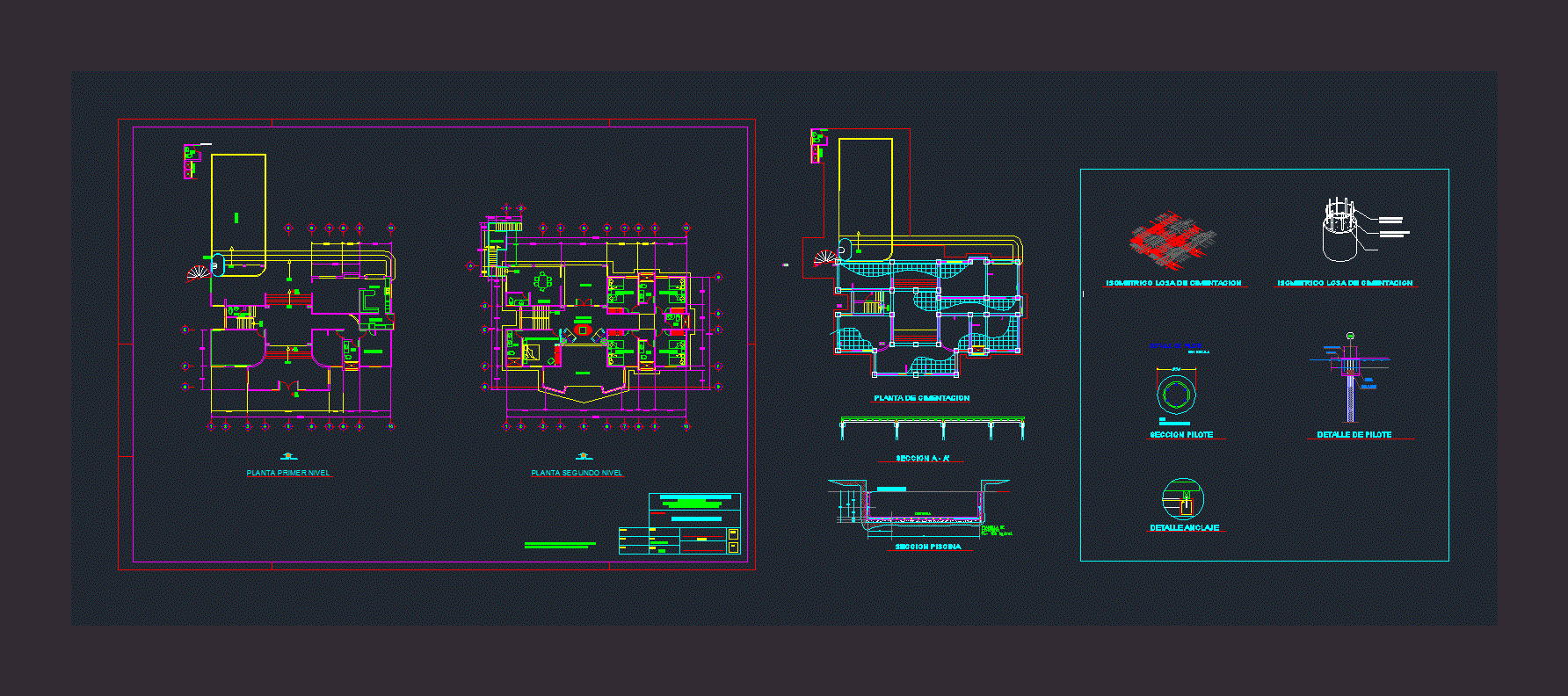Fully editable dwg, you can change all the drawings in the project together with everything else.
The facility includes two level home in its own section with the foundation Also a base plate and isometric details are shown The pool house is added to a section

 This dwg file is compatible with all versions of Autocad program.
This dwg file is compatible with all versions of Autocad program.
