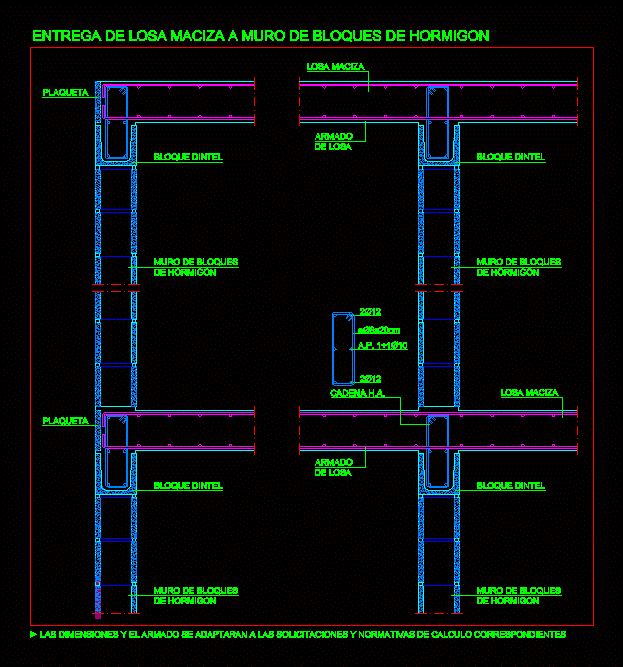All Dwg
>
Construction Details
> The beginning of flat-plate concrete walls
Fully editable dwg, you can change all the drawings in the project together with everything else.
Armed and regulations related to the calculation of stresses sizes and adapted for

 This dwg file is compatible with all versions of Autocad program.
This dwg file is compatible with all versions of Autocad program.