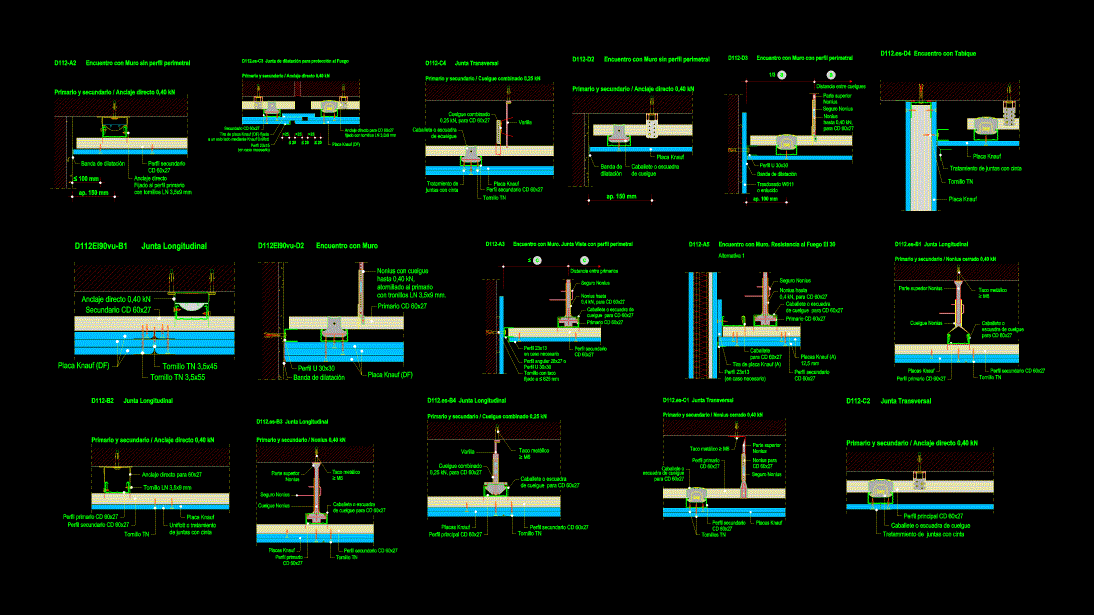All Dwg
>
Construction Details
> Lowest suspended ceiling cad details
Fully editable dwg, you can change all the drawings in the project together with everything else.
SUSPENDED CEILING CAD DETAILS

 This dwg file is compatible with all versions of Autocad program.
This dwg file is compatible with all versions of Autocad program.