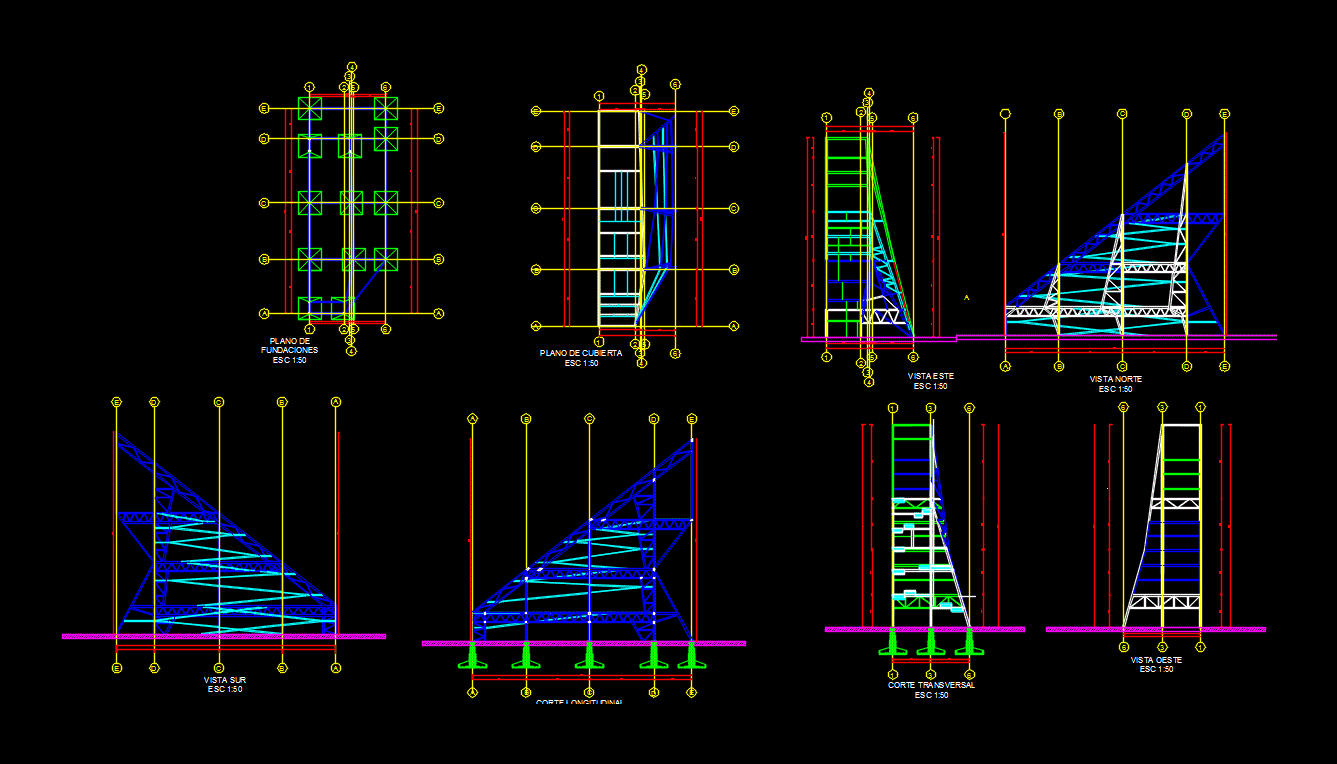Fully editable dwg, you can change all the drawings in the project together with everything else.
27 MTS high vantage vector active structural design - Norte Vista - Vista-Sur - Vista East - West View and cross - section - cutting equipment - ceiling plan

 This dwg file is compatible with all versions of Autocad program.
This dwg file is compatible with all versions of Autocad program.
