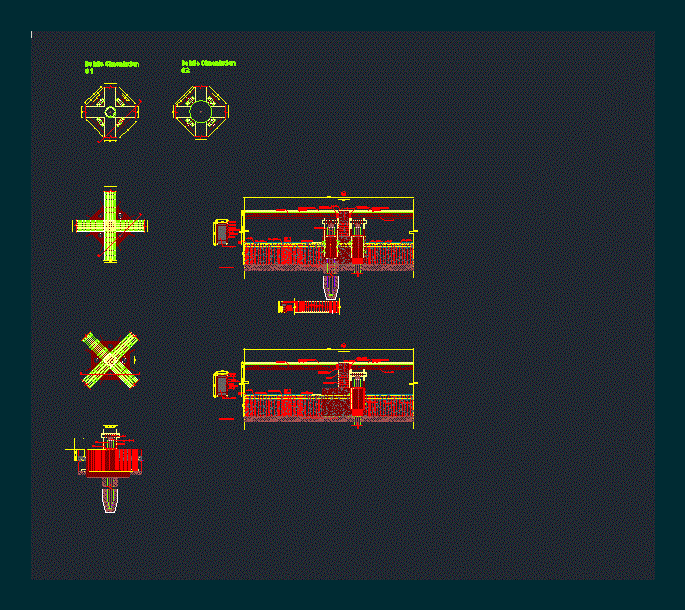Fully editable dwg, you can change all the drawings in the project together with everything else.
Detailed plan and elevation as the floor slab and pile it all up to 1 M and 2m mechanical zero control of the flat plate and joined the Armed way

 This dwg file is compatible with all versions of Autocad program.
This dwg file is compatible with all versions of Autocad program.
