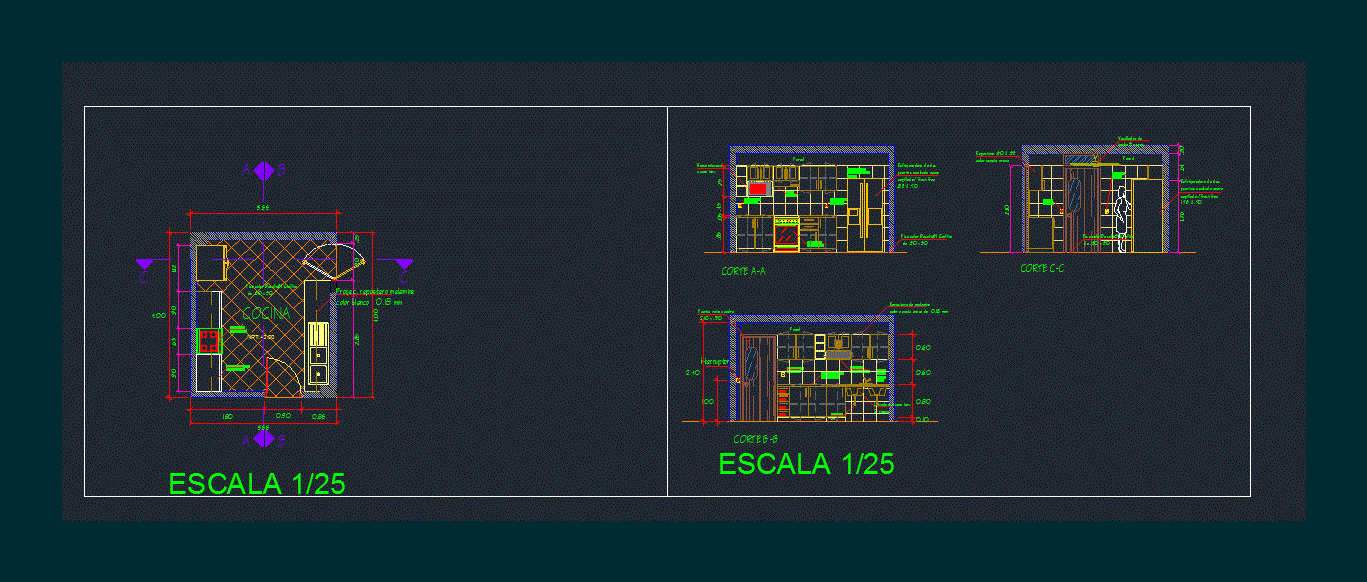All Dwg
>
Bath and Pipe Fittings
> Family Kitchen 23 x 7 detail
Fully editable dwg, you can change all the drawings in the project together with everything else.
Kitchen 142 m2 respectively a standard Level Furnished Peu

 This dwg file is compatible with all versions of Autocad program.
This dwg file is compatible with all versions of Autocad program.