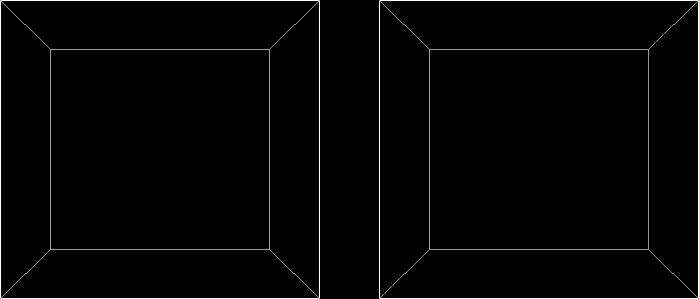Fully editable dwg, you can change all the drawings in the project together with everything else.
Block two ventilation gaps simple in particular 30x20cm wall 15cm thick the size of the side view

 This dwg file is compatible with all versions of Autocad program.
This dwg file is compatible with all versions of Autocad program.