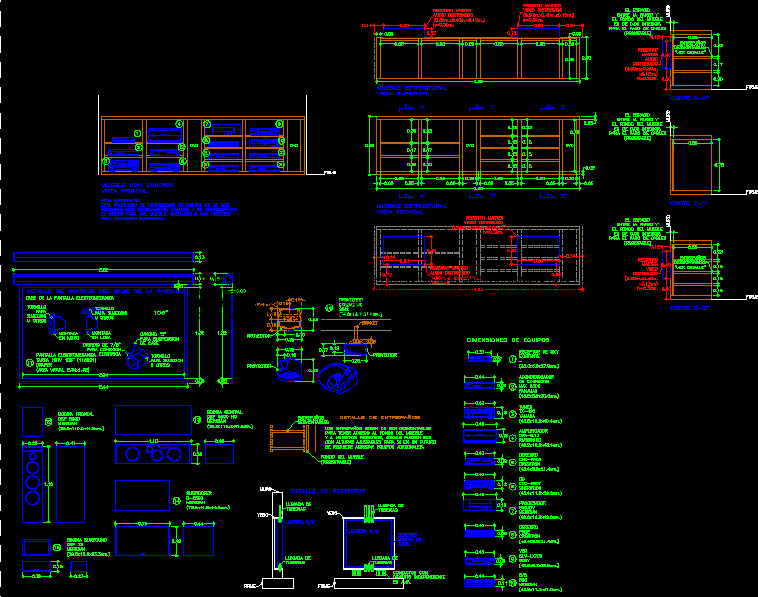Fully editable dwg, you can change all the drawings in the project together with everything else.
A HOME THEATER SYSTEM SETUP EQUIPMENT AND CABINETS A WIRING DIAGRAM IS A DETAILED PLAN FOR LOCATION SECTIONS AND ELEVATIONS

 This dwg file is compatible with all versions of Autocad program.
This dwg file is compatible with all versions of Autocad program.