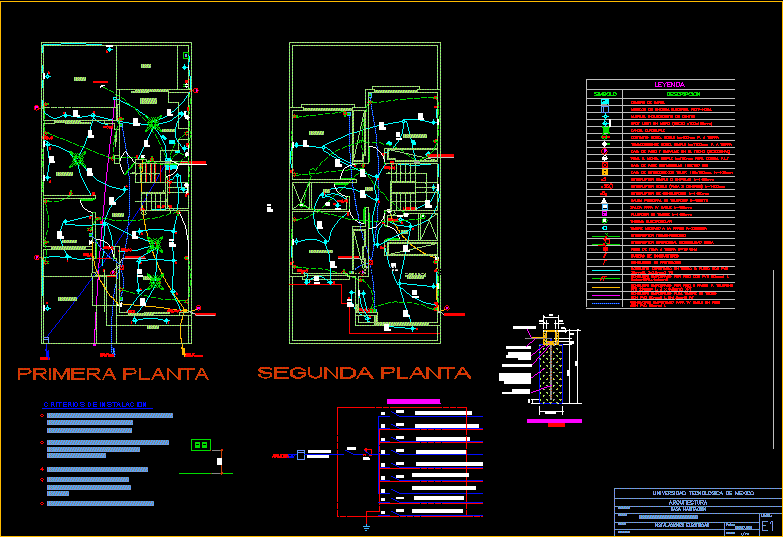All Dwg
>
Mechanical Electrical Plumb
> A family housing a plan wiring diagram and Level 2 using cacls--
Fully editable dwg, you can change all the drawings in the project together with everything else.
HOUSE ROOM TWO LEVELS A PROJECT CONTAINS ALL THE WIRING THE WIRING

 This dwg file is compatible with all versions of Autocad program.
This dwg file is compatible with all versions of Autocad program.