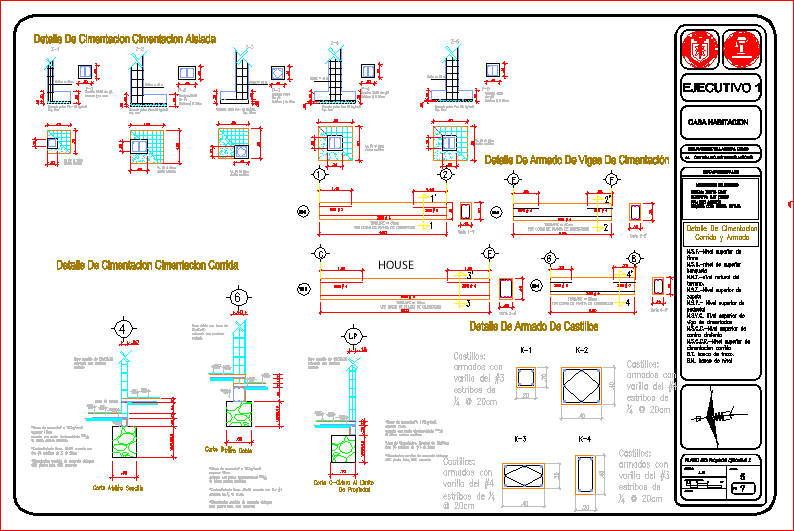All Dwg
>
Mechanical Electrical Plumb
> Family Housing number of floors 2 equipment
Fully editable dwg, you can change all the drawings in the project together with everything else.
The plan is a single family home two levels the architecture the land foundations water equipment plumbing material

 This dwg file is compatible with all versions of Autocad program.
This dwg file is compatible with all versions of Autocad program.