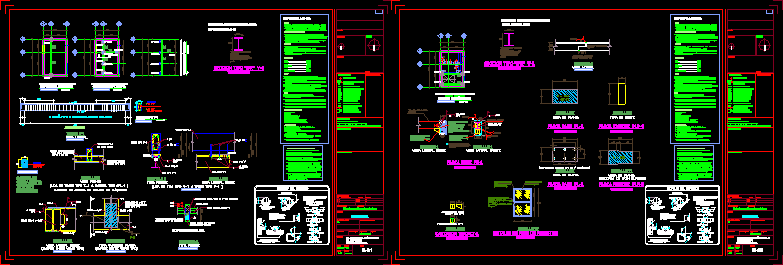All Dwg
>
Mechanical Electrical Plumb
> Elevator structures concrete and steel Foundations machine room
Fully editable dwg, you can change all the drawings in the project together with everything else.
A reinforced concrete foundation and steel profiles for elevator machine room to room the suspension of the control and structuring

 This dwg file is compatible with all versions of Autocad program.
This dwg file is compatible with all versions of Autocad program.