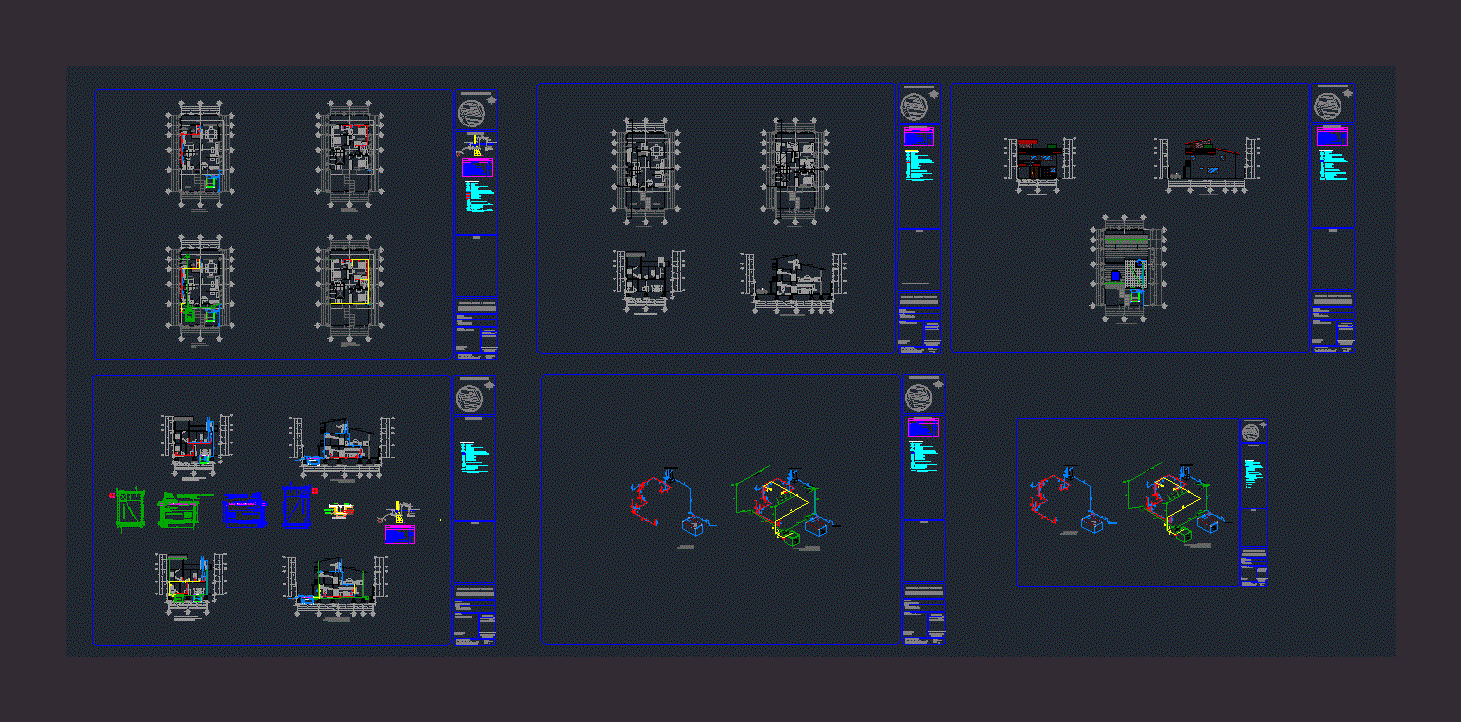Fully editable dwg, you can change all the drawings in the project together with everything else.
HOUSE PROJECT - ROOM 2 LEVELS WITH ARCHITECTURAL PLANS AND HYDRAULIC FACILITIES CORTES E FACHADAS ISOMETRIC CONTAINS THE PLANTS AND THE RAIN

 This dwg file is compatible with all versions of Autocad program.
This dwg file is compatible with all versions of Autocad program.
